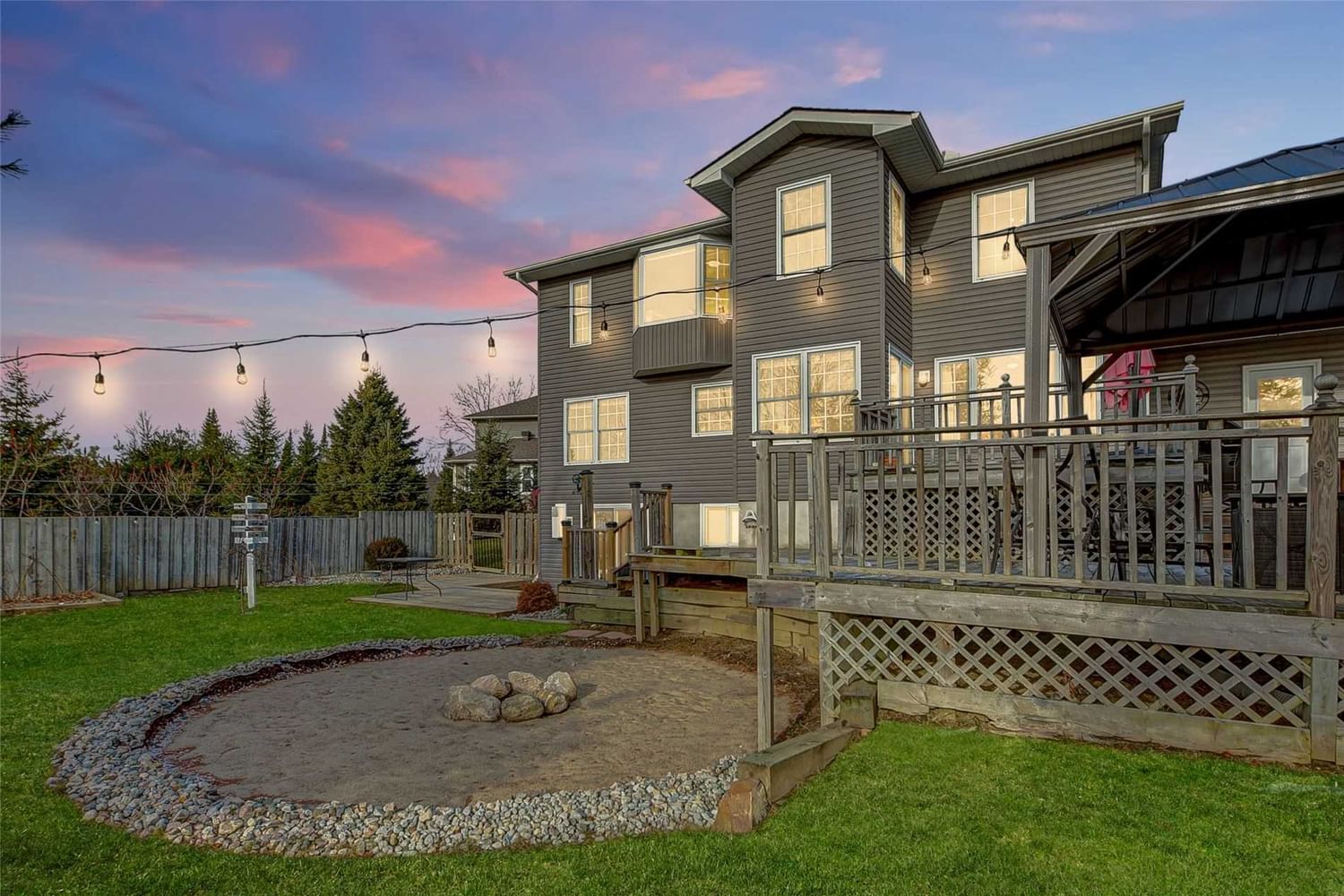$839,000
$***,***
4+1-Bed
4-Bath
Listed on 12/7/22
Listed by CENTURY 21 B.J. ROTH REALTY LTD., BROKERAGE
Grow Your Family In This 4+1 Bedroom, 3+1 Bathroom 2-Story Home Featuring Almost 3000 Square Feet Of Finished Living Space. Multiple Dining Areas Including A Breakfast Nook, 2 Separate Family/Living Rooms, And A Private Office For Working From Home. 2nd Floor Includes 4 Bedrooms With Laundry And Ensuite In The Primary, And A Large Soaker Tub In The Guest Bathroom. The Walkout Basement Adds An Additional Kitchen And Living Room Area, Additional Laundry Facilities, And A Large Bedroom And Fitness Gym; Nicely Suited To Rent Out As A Mortgage Helper. Large Fenced In Backyard Is An Entertainers Delight - It Includes Multiple Levels Of Deck Space Complete With An Area For Your Future Hot Tub (Fully Wired), Large Fire Pit Area For Those Cool Nights, A Gazebo, And Multiple Sheds To Store All Your Tools And Gardening/Landscaping Equipment. A Fully Landscaped Front Yard, Extra Deep Driveway, And Oversized Parking Garage Complete The Overall Characteristics Of This Property.
This Home Has Everything You Need Now With Room To Grow In The Future; You Won't Want To Miss It
X5846059
Detached, 2-Storey
15
4+1
4
2
Attached
8
Central Air
Fin W/O, Finished
Y
Vinyl Siding
Forced Air
Y
$3,991.00 (2021)
96.00x68.00 (Feet)
